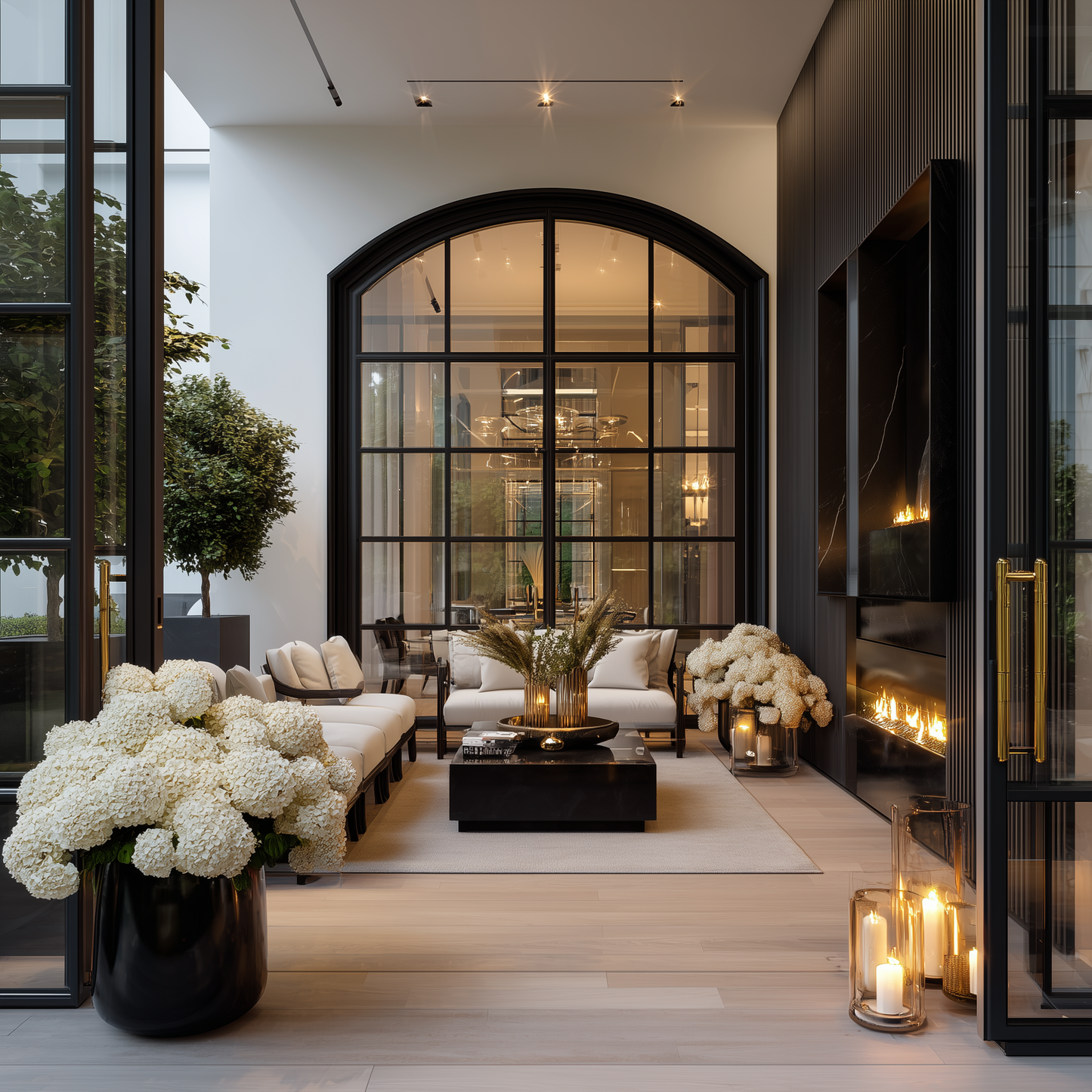lifetime - Sandra Ohlendorf
Luxury Indoor–Outdoor Living Space – Architectural Specification & Implementation Guide
Luxury Indoor–Outdoor Living Space – Architectural Specification & Implementation Guide
Verfügbarkeit für Abholungen konnte nicht geladen werden
A turnkey, high-end design package for architects, interior designers, and premium builders. This detailed specification delivers every element required to construct a French-inspired, contemporary indoor–outdoor living area—merging elegance, durability, and technical precision.
Product Details
Design Concept
A covered patio / winter-garden that pairs French sophistication with modern minimalism. Every finish, fixture, and material is curated for top-tier residential or boutique hospitality projects.
Comprehensive Specification Includes:
-
Architecture & Structure
-
6 m × 3.8 m × 3.2 m layout
-
Steel frame with thermally broken aluminium profiles
-
Reynaers SlimLine 38 sliding glazing, triple-pane low-E glass (g-value 0.38, Ug 0.6 W/m²K)
-
-
Colour & Materials
-
Mineral fine plaster in Pure White (Farrow & Ball No. 1)
-
Graphite Black (RAL 9011) feature wall with Nero Marquina natural stone
-
240 mm brushed European oak flooring, lightly white-oiled
-
Solid brass hardware, PVD Antique Gold finish
-
-
Furniture & Fixtures
-
Powder-coated aluminium lounge seating in Matte Jet Black, Sunbrella “Sailcloth Salt” cushions
-
Monolithic black basalt coffee table, “Leather” finish, 900 × 900 mm, ~180 kg
-
Built-in Element4 Sky Medium Tunnel gas fireplace, 7 kW output
-
-
Lighting
-
Recessed DALI-dimmable downlights, 2700 K, CRI > 95
-
Floor-integrated IP67 LED accent lines and decorative glass lanterns
-
-
Planting & Décor
-
Custom high-gloss GFRP planters in Piano Black
-
White Hydrangea macrophylla “Annabelle” with drip irrigation
-
Dried floral arrangement with pampas grass and white hydrangeas
-
-
Comfort & Climate Control
-
Underfloor heating with smart-home integration
-
Ceiling ventilation with heat recovery (Zehnder ComfoAir Q)
-
All surfaces UV-resistant and specified for semi-exterior conditions
-
What You Receive
-
Full PDF Specification ready for contractors and design teams
-
Implementation Notes covering permits, installation sequencing, mechanical systems, and finish details
-
Quick Reference Sheet for site managers and client presentations
Ideal For:
-
High-end residential developers
-
Interior designers & architects delivering luxury villas
-
Boutique hospitality projects requiring precision specifications
Price / Delivery:
Digital download (PDF + Quick Reference Sheet) – available immediately after purchase.
Key Benefit:
Save weeks of research and coordination. This package delivers a ready-to-build roadmap for a flawless luxury indoor–outdoor living space.
Share


